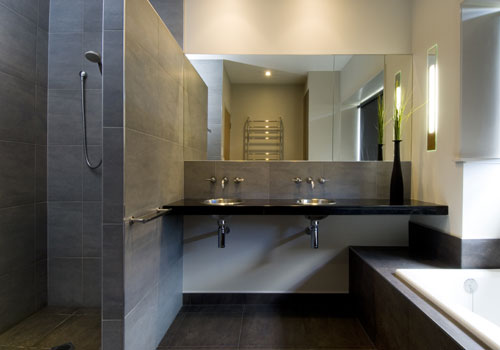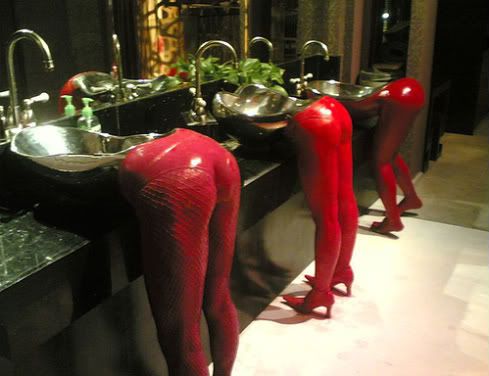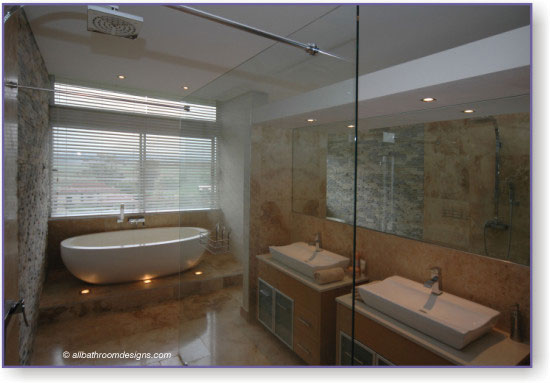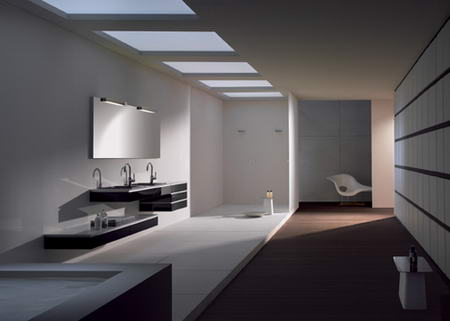Bathroom Design
Even with limited bath space, there are some important things and basic fixture designs that we need to follow, so that our bathrooms are safe and functional. Different areas may have some typical requirements and design parameters specified by the concerned departments and we should take care to follow them because they are well studied and researched to suit the local needs. There should be at least 30 x 48 inches of clear floor space in front of the lavatory, out of which up to 19 inches (out of 48 inches) can extend under the seat for the knee space. There should be at least 15 inches of space from the centerline of the lavatory, toilet or bidet to the bathroom walls on any side and 30 inches of space from the centerline of another sanitary fixture.
There must be at least 24 inches of clear floor space in front of the toilet or bidet. Though, you can choose tub size of any size but there should be at least 60 inches long (which is also the standard size of the bathtub) and 30 inches wide clear floor space along its side. There should be easy access and no obstruction in reaching plumbing and whirlpool motors. All enclosed showers should have at least 34 inches of usable space from wall to wall inside them, though many people use showers with 32 inches of space too. Though shapes of the showers may differ but there must be at least 30 inches of interior circular diameter and 1024 square inches of finished interior space in a shower. Limited bathroom space can be renovated to give an illusion of space by using some designing optical illusion tricks.
You can add height to our bath space by adding vertical lines to its walls. Paint the walls in vertical stripes, put wallpaper with similar patterns, put tiles extending to the ceiling or you may also line the edge of the ceiling with a border or just a cornice to make the ceiling look higher. For tiled walls, you can just use different colored or patterned tile on top of the walls to draw eyes upwards. Add width, length and depth to a small bathroom using mirrors and lights correctly. However, too many mirrors can just spoil the effect. Use one mirror positioned strategically to reflect light throughout the room. In small bathrooms, clear shower screens add space and light unlike the opaque ones while a frameless shower screen looks better as it does not cause visual barriers in the bath space. Make the best possible use of the natural light by incorporating windows or skylight in the bathroom. Illuminate all the corners and perimeter of the bathroom to make it look larger and install shelves high on the walls and near the ceiling and put lights under.
Keep the color scheme of the bathroom simple as too many colors or patterns will make your bath space look smaller and more cluttered. It is best to use light colors, pastel shades, neutrals or white color for the bathroom walls, floors and décor to make the small space look larger. Rectified porcelain tiles with identical shapes and narrower grout lines and larger tiles give the illusion of more space and similarly tiled floors that attract attention add to the feeling of space in the bath. Floating cabinets, exposed shelves, recessed cabinets and a pedestal or wall mounted sinks and basins add space while vanity unity should never be used in small bathrooms as it takes much valuable floor space. Basins with a bench can solve your storage needs and avoid clutter in limited bath space.
In small baths, place windows near the ceiling and place the toilet in an alcove. Use the wall space above the toilet to install shelves. Small and deep bathtubs may be used for small bathrooms. Use sliding doors instead of normal hinged doors for more space while the sliding doors that hide in an in-wall cavity look clean and high-tech. Hinged doors take space when you are closing and opening a door but if you must use one, hand the towel racks on their back instead of the walls. While these tips can help you to make your small bathroom larger, you need to accept the fact that bathroom with limited bath space will always remain so, no matter how you decorate it. It may look sophisticated, sparkling, cozy, intimate and less claustrophobic but decoration can not add area to your bath space. So, use these limited bath space ideas to make best possible use of the space available to you.
There must be at least 24 inches of clear floor space in front of the toilet or bidet. Though, you can choose tub size of any size but there should be at least 60 inches long (which is also the standard size of the bathtub) and 30 inches wide clear floor space along its side. There should be easy access and no obstruction in reaching plumbing and whirlpool motors. All enclosed showers should have at least 34 inches of usable space from wall to wall inside them, though many people use showers with 32 inches of space too. Though shapes of the showers may differ but there must be at least 30 inches of interior circular diameter and 1024 square inches of finished interior space in a shower. Limited bathroom space can be renovated to give an illusion of space by using some designing optical illusion tricks.
You can add height to our bath space by adding vertical lines to its walls. Paint the walls in vertical stripes, put wallpaper with similar patterns, put tiles extending to the ceiling or you may also line the edge of the ceiling with a border or just a cornice to make the ceiling look higher. For tiled walls, you can just use different colored or patterned tile on top of the walls to draw eyes upwards. Add width, length and depth to a small bathroom using mirrors and lights correctly. However, too many mirrors can just spoil the effect. Use one mirror positioned strategically to reflect light throughout the room. In small bathrooms, clear shower screens add space and light unlike the opaque ones while a frameless shower screen looks better as it does not cause visual barriers in the bath space. Make the best possible use of the natural light by incorporating windows or skylight in the bathroom. Illuminate all the corners and perimeter of the bathroom to make it look larger and install shelves high on the walls and near the ceiling and put lights under.
Keep the color scheme of the bathroom simple as too many colors or patterns will make your bath space look smaller and more cluttered. It is best to use light colors, pastel shades, neutrals or white color for the bathroom walls, floors and décor to make the small space look larger. Rectified porcelain tiles with identical shapes and narrower grout lines and larger tiles give the illusion of more space and similarly tiled floors that attract attention add to the feeling of space in the bath. Floating cabinets, exposed shelves, recessed cabinets and a pedestal or wall mounted sinks and basins add space while vanity unity should never be used in small bathrooms as it takes much valuable floor space. Basins with a bench can solve your storage needs and avoid clutter in limited bath space.
In small baths, place windows near the ceiling and place the toilet in an alcove. Use the wall space above the toilet to install shelves. Small and deep bathtubs may be used for small bathrooms. Use sliding doors instead of normal hinged doors for more space while the sliding doors that hide in an in-wall cavity look clean and high-tech. Hinged doors take space when you are closing and opening a door but if you must use one, hand the towel racks on their back instead of the walls. While these tips can help you to make your small bathroom larger, you need to accept the fact that bathroom with limited bath space will always remain so, no matter how you decorate it. It may look sophisticated, sparkling, cozy, intimate and less claustrophobic but decoration can not add area to your bath space. So, use these limited bath space ideas to make best possible use of the space available to you.
12 Ideas For Small Bathroom Design Every person that has a small bathroom is interested in ways of making their bathroom appear larger. Remodeling the bathroom is not always an option and in many cases, remodeling the bathroom would be very expensive. There are a number of ways that a person can use to make their small bathroom seem larger without having to undertake any heavy construction.

1. Soft Color for Walls
One of the easiest ways that a person can alter their small bathroom design to make it appear larger is to choose light soft colors for the décor of the bathroom.
2. Accent with Color
Bright, bold colors can be used in small bathrooms, assuming you reserve them for accents only. Going overboard with bold or dark colorstend to make the bathroom appear tighter and more intimate.
3. Visual Accents
If your bathroom has wallpaper, avoid using large prints or busy pattern. Instead, choose very subtle wallpaper patterns. Better yet, keep one wall free from any pattern at all. Consider making the largest wall in the small bathroom into a mural of an open space.
4. Light Tones of Bathroom Flooring
Just like light colors on the walls, light colors on the flooring of the small bathroom will help make the bathroom appear roomier and more open. The most popular colors for a light bathroom floor are tans, light grays, and light blues. By incorporating these colors into the flooring of your small bathroom design, you will have the basis for a light colored decorating scheme that will make your bathroom appear more open.
5. Pedestal Sink
Another small bathroom design that can be used to make a bathroom appear larger is to replace a large vanity or countertop with a slimmer, pedestal sink. A pedestal sink can be found in many different styles, colors, and materials, allowing them to be matched to any décor. By placing a pedestal sink in the small bathroom, you can open up the bathroom space by another ten percent.
6. Classic Fixtures
When selecting fixtures for your bathroom, keep in mind they are going into a small space. Choose simple designs made from smooth surfaces, such as ceramic and marble, and opt for light, neutral tones.

Additional Lighting Opens a Small Space
7. Additional Lighting Fixtures
Additional lighting in a small bathroom can make a world of difference in the way the space in the bathroom is perceived. Consider adding additional light fixtures or using higher wattage bulbs, as appropriate. By making the bathroom brighter and more inviting, it seems that the space has opened up and the walls are farther apart.
8. Increase Natural Light
There are a variety of ways that additional lighting can be added to the small bathroom without taking up more space than is already used, including installing a new window, or even putting in a skylight.
9. Limit Items in Bathroom
Many people choose to open up the amount of space available in their small bathroom by greatly reducing the amount of items that they place into the bathroom. Items such as storage shelves, hampers, and decorative items all take up valuable space in a small bathroom and the bathroom will appear much larger if these items are removed and the things that they hold are stored somewhere else.

10. Consider Storage Outside the Bathroom
Some people choose to place a small storage cabinet in their hallway near the bathroom as a place to put all of the things that they would normally keep in their bathrooms. It's also a good idea to consider putting laundry hampers in the bedrooms instead of in the bathroom. Extra supplies and paper products can even be stored in the pantry.
11. Adding Mirrors
Adding additional mirrors to the bathroom will also help the bathroom appear bigger than it really is. Placing additional mirrors in the bathroom will help to capture all of the available light and reflect it back into the room to make it brighter. Adding extra mirrors to the room will also add depth to the room, as the mirrors reflect each other and make the walls appear farther away.
12. De-Clutter
Other ways you can use to make a small bathroom design appear larger include removing clutter and extra items. Instead of storing all of your beauty items on the counter, place them in a cabinet or in the medicine chest when not in use. The more items are visible in a small bathroom, the more cramped the space will look and feel.
Using these subtle design changes to modify the look of your small bathroom is easy, inexpensive, and most of these design changes can be completed in a few hours. By changing your small bathroom design, you can make your small bathroom appear larger within the space of a day.














